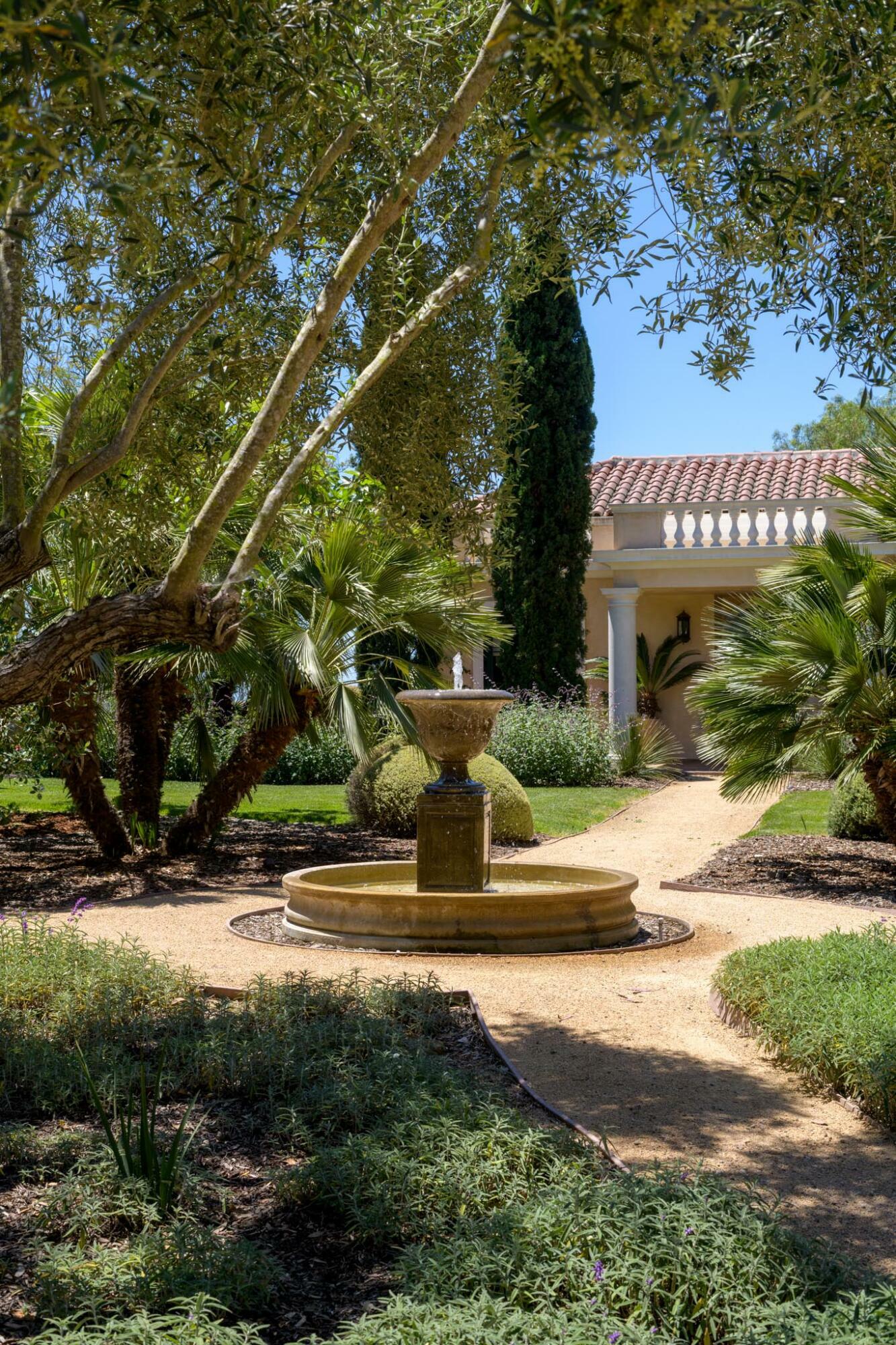


7200 Casitas Pass Road Carpinteria, CA 93103
Description
25-2227
14.7 acres
Single-Family Home
1950
Estate
Mountain(s), Ocean, Panoramic
Santa Barbara County
Listed By
Santa Barbara Association Of Realtors
Last checked Jul 1 2025 at 2:48 PM GMT+0000
- Full Bathrooms: 3
- Half Bathroom: 1
- Laundry: In Unit
- Other
- Fireplace: Living Room
- Fireplace: Primary Bedroom
- Fireplace: Family Room
- Foundation: Raised
- Forced Air
- Zoned
- Central Air
- Solar Heat
- Hardwood
- Stucco
- Roof: Tile
- Utilities: Underground Util
- Sewer: Septic In
- Elementary School: Canalino
- Middle School: Carp. Jr.
- High School: Carp. Sr.
- Garage
- Gar #3
- Detached
- 1
- 3,960 sqft
Estimated Monthly Mortgage Payment
*Based on Fixed Interest Rate withe a 30 year term, principal and interest only




An updated kitchen, elegant dining room, and spacious primary suite create an ideal setting for both quiet living and effortless entertaining. Separate guest quarters include a two-bedroom guest house, a caretaker apartment, and a three-car garage with a motor court that accommodates gatherings of any scale. The grounds are equally inspiring. Sixteen hundred cherimoya trees and 500 grapevines are professionally maintained in a turnkey arrangement that helps offset operational costs. Just minutes from Montecito, the beach, Ojai Valley, and world-class hiking, Primoya Estates is a soulful coastal estate with enduring style and provenance.